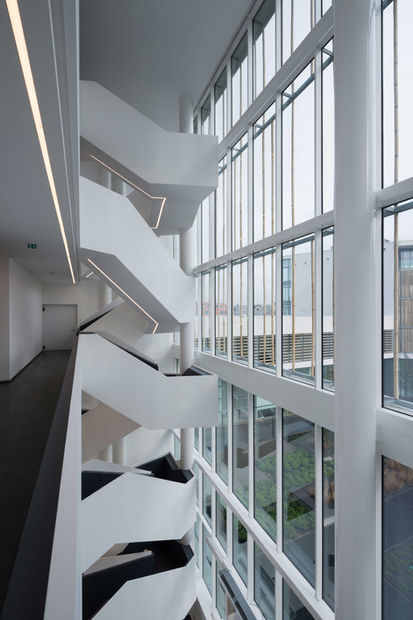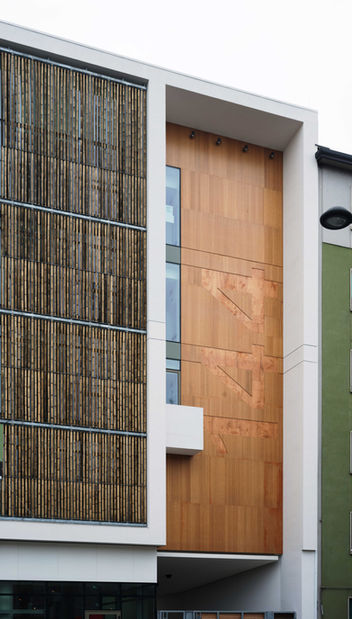
2014
GREEN PLACE | CERTOSA 144
Construction of the new office building “ Green Place”
The project is characterized by the construction of a new office building, on an area already occupied by a ccar dealer (with workshop); the intervention lot is located between via Giovanni da Udine and via Ludovico di Breme , with a main access in corner on Viale Certosa. The new intervention consists of two buildings placed at the edge of the lot, along the two streets, and of a third internal connecting volume, located along the northern edge of the lot; the arrangement of the volumes, which develop in adherence to those existing on neighboring lots, allows the creation of an internal garden. The garden is thought of as an open courtyard, which can be perceived from the street through the glass porticoes on the ground floor and the openings of the atriums. The designed buildings have high quality standards, in particular from an energy point of view; on the roofs the installation of a photovoltaic panel system is planned.
DESIGN ARCHITECT
GaS Goring & Straja Studio
CLIENT
STAM Europe
INTERVENTION TIPOLOGY
Construction
PROJECT AREA
OFFICES
VALUE OF WORKS
21 Million €
5.3 Million € (structures)
82. Million € (Civil works)
7.5 milioni € (plants, solar energy included)
LOCATION
MILANO
YEARS
2012-2014
DATA
Surfaces
10 750 m² – Gross floor area
8 k m² – Offices
1 700 m² – Laboratories
900 m² – Retail
CERTIFICATIONS AND GOALS
PHOTO CREDITS
Photo: ©Giovanni Da Udine
PROJECT CREDITS
Impresa Percassi (Contractor)
Redesco (Structure)
ZinCo (Garden Contractor)
- Construction supervision and accounting,
- Operational management for MEP and structure











