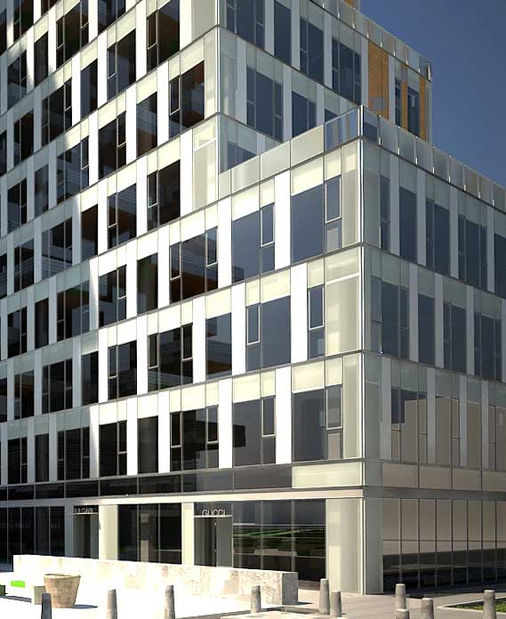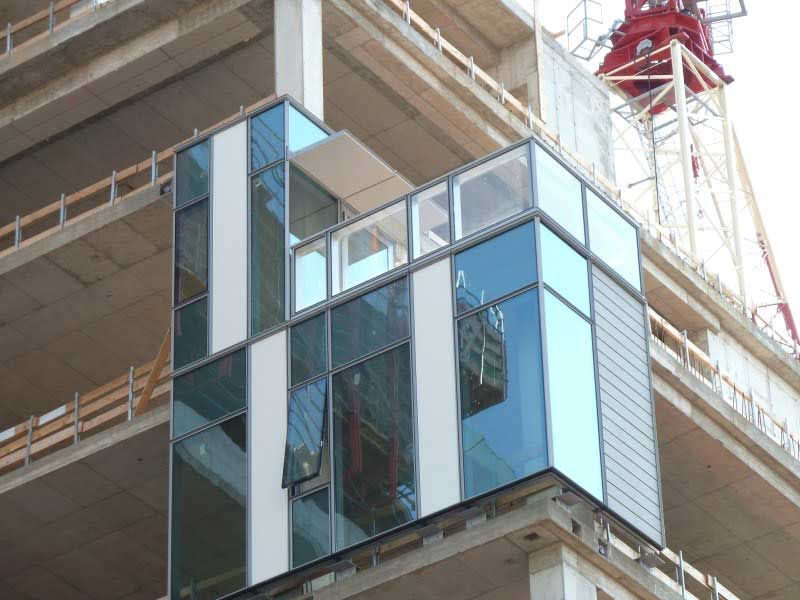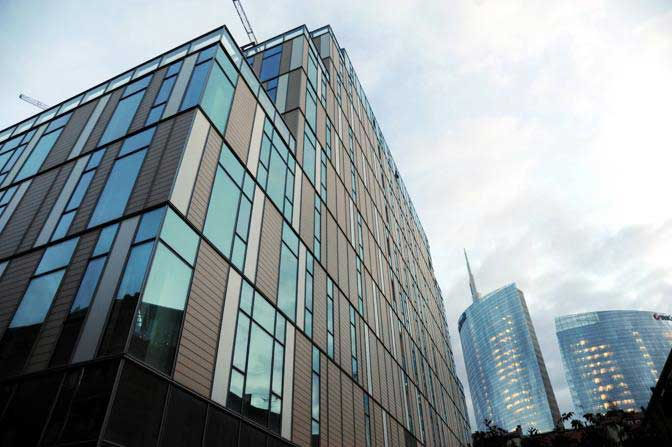
2012
GOOGLE ITALIA HEADQUARTERS
Construction of a new office building in Via De Castilla
The Office Building included in the Development Plan Porta Nuova – Isola is designed by the architectural firm Mc Donough and Partners and consists of about 6.000 sqm for offices and 400 sqm for retail. The first underground level is destined for archives and storage. The building has eleven stories above ground, with a gradual withdrawal of volumes to the upper floors, on the southern and northern side. This withdrawal makes room to large terraces, on which the offices directly overlook. The architecture has been conceived to achieve the best energy saving: performances of building shell are aimed to overcome the goals indicated by 2010’s law for more than thirty percent. A specific attention has been paid to natural ventilation and lighting in the office spaces, with the intention to guarantee high comfort and quality values.
DESIGN ARCHITECT
McDonough + Partners
CLIENT
Fondo Porta Nuova
INTERVENTION TIPOLOGY
Construction
PROJECT AREA
OFFICES
VALUE OF WORKS
14 Million €
LOCATION
MILANO
YEARS
2007-2012
DATA
Surfaces
7 000 m² – Gross floor area
CERTIFICATIONS AND GOALS
LEED Gold
PHOTO CREDITS
Photo Courtesy by McDonough + Partners
PROJECT CREDITS
- Feasibility study,
- Integrated and coordinated planning,
- Works supervision accounting,
- Safety coordination during planning and construction








