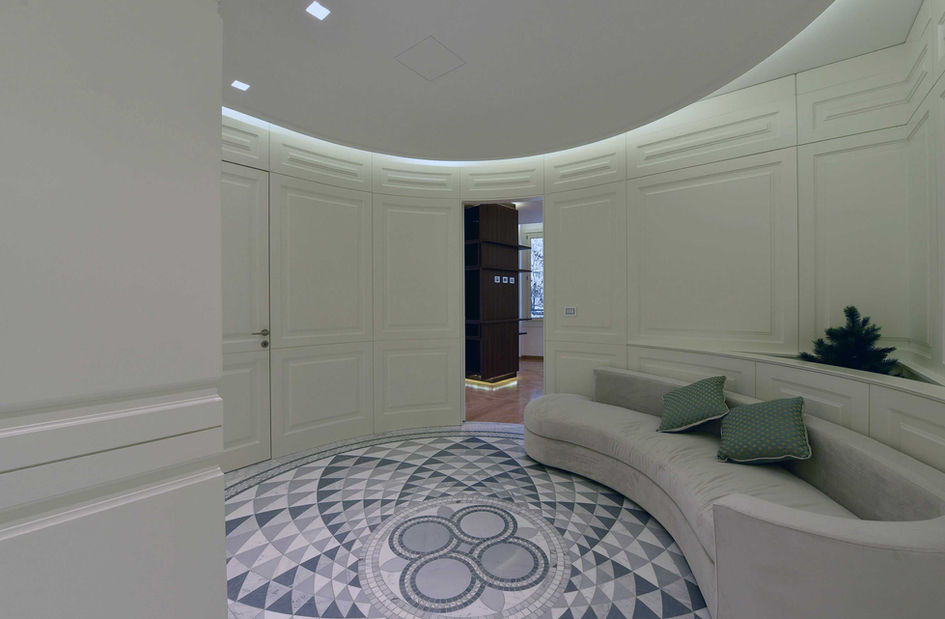top of page

2017
GENERAL CONSULATE OF TURKEY
Renovation and Refurbishment for the new General Consulate of Turkey
The building chosen as the headquarters of the Consulate General of the Republic of Turkey in Milan is part of the urban monumental complex of the Foro Bonaparte and consists of a three-storey building, with a semi-basement and an attic floor, in Art Nouveau style, dating back to beginning of the 20th century.
The building, which has an entrance on Via Canova, extends deep into a lot with a private garden; the volume is characterized by the beautiful corner semi-turret, surmounted by the conical roof, which marks the north-west side of the facade on the street.
The projected intervention foresees the conservative restoration of the building, with the complete renovation of the interior; in particular, significant changes are envisaged regarding distribution, entrances and stairs, to make the building compliant with the administrative and representation functions of the Consulate, as well as to accommodate the residence of the Consul and guarantee the necessary separation of the routes.
The demolition and reconstruction of a portion of the roof and the external arrangements (paving, construction of the new security guards and new gates, new drop-off area covered by a roof, masking curtain of the castle plant) are also envisaged.
DESIGN ARCHITECT
RDM’s Architecture
CLIENT
Republic of Turkey
INTERVENTION TIPOLOGY
Renovation and Fit-out
PROJECT AREA
OFFICES
VALUE OF WORKS
4.1 Million €
LOCATION
MILANO
YEARS
2015-2017
DATA
Surfaces
1 800 m² – Gross floor area
CERTIFICATIONS AND GOALS
PHOTO CREDITS
PROJECT CREDITS
Studio PP8 (Static Testing)
- Integrated design,
- Construction supervision,
- Safety and security coordination
GALLERY
Gallery
bottom of page






